Harborne case study - work in progress
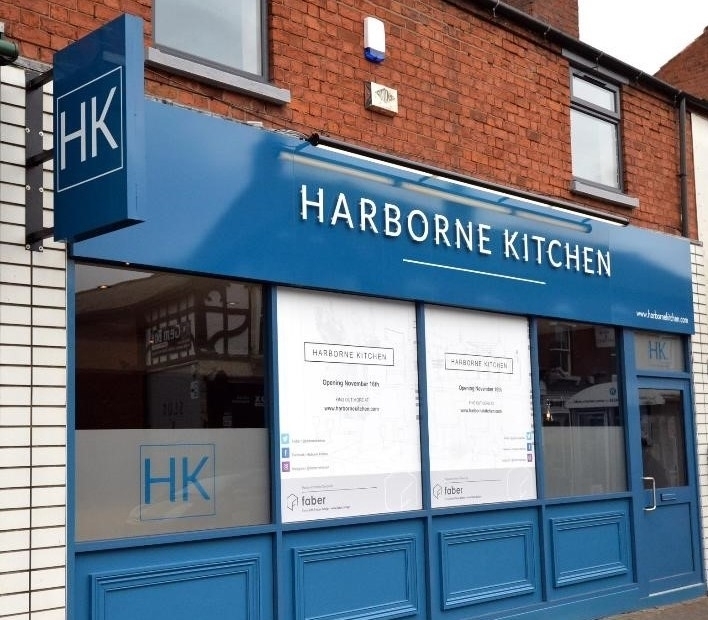
Jamie Desogus's Harborne Kitchen is one of our favourite installations of 2016.
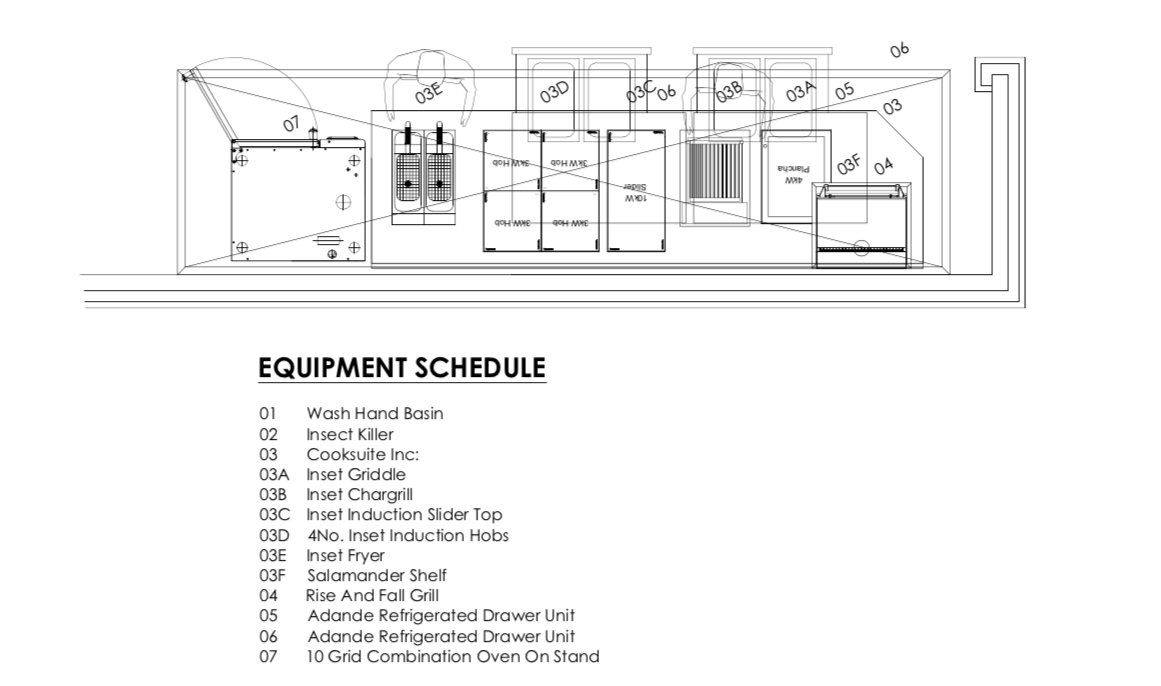
The story started back in 2015 when Jamie and one of our cooking suite designers, Angela Wildman, were discussing Jamie's upcoming kitchen project. On 27th February 2016 Jamie contacted Angela and they discussed the design above. Angela sent Jamie all the information on our planchas and Sliders®.
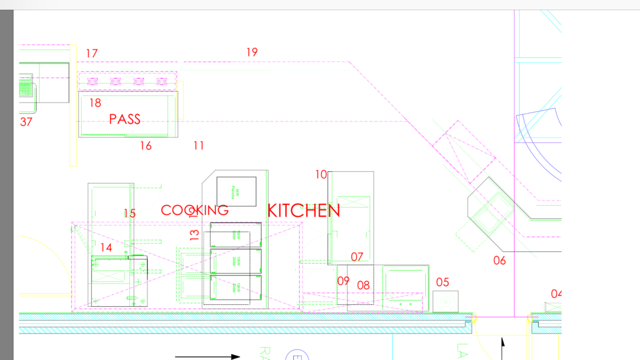
By 9pm Angela had discussed the stove layout with Geoff Snelgrove and he had produced this basic first draft CAD drawing incorporating Angela's idea of swinging the stove through 90 degrees to create a peninsula. At 10.30 that evening the drawing was sent off to Jamie and it slotted in perfectly with his ideas of how the kitchen should be.
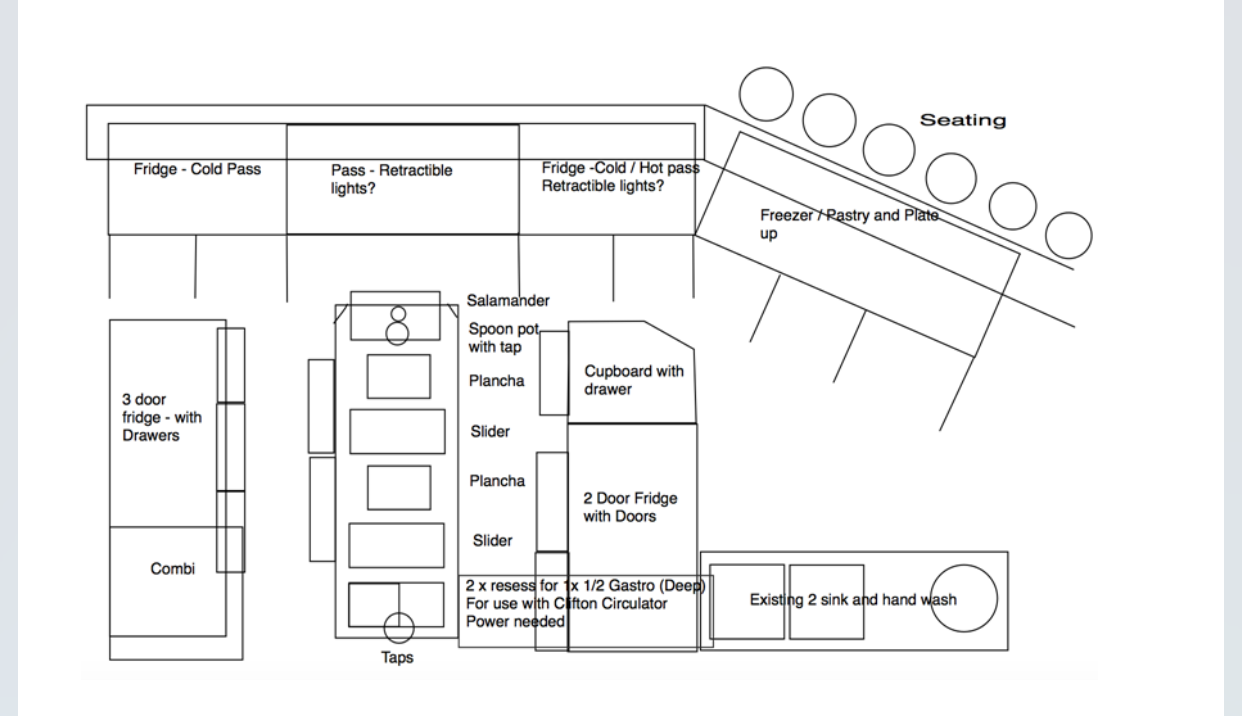
Jamie took the design and laid it out using the sizes of our cooking kit.
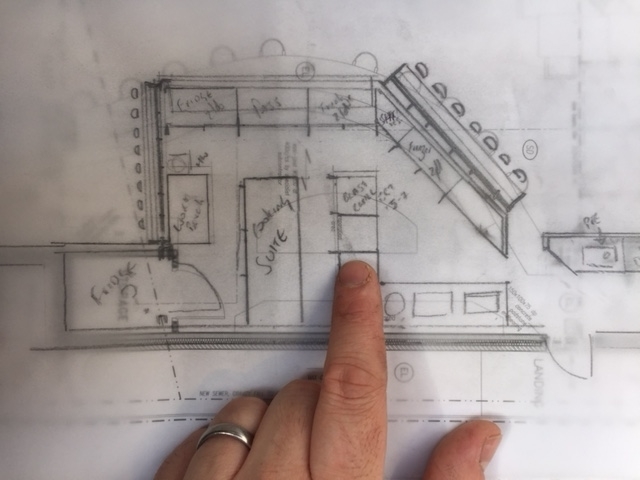
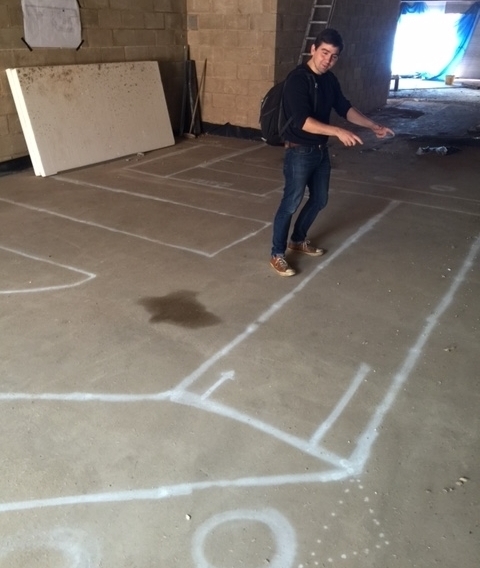
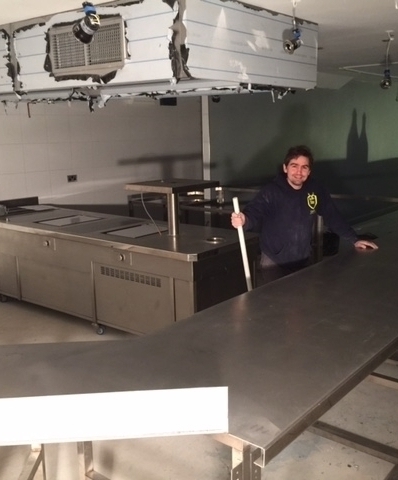
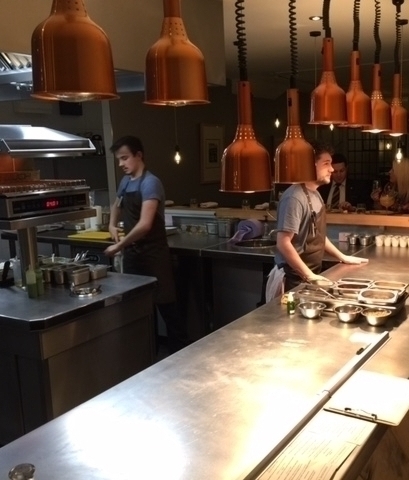
We love these images showing Jamie at the pass, drawn on the floor, with the induction suite behind him, then at the pass part finished and then in full operational mode.
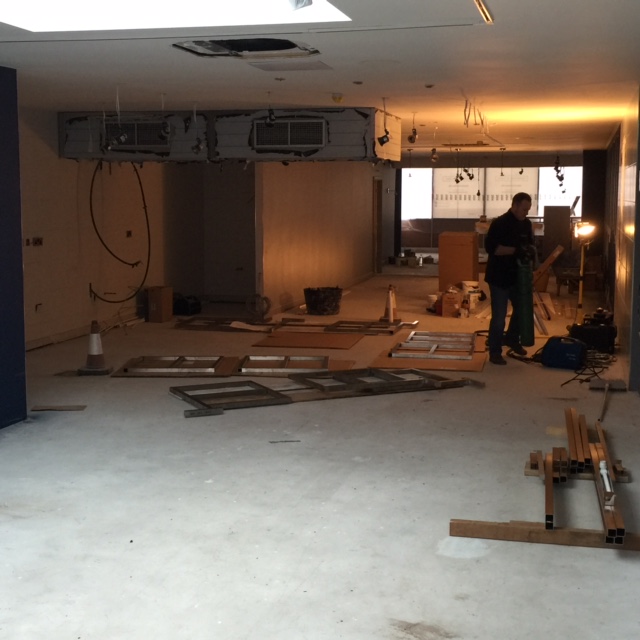
Start day, the stainless steel counters are laid out on the floor prior to positioning and welding.
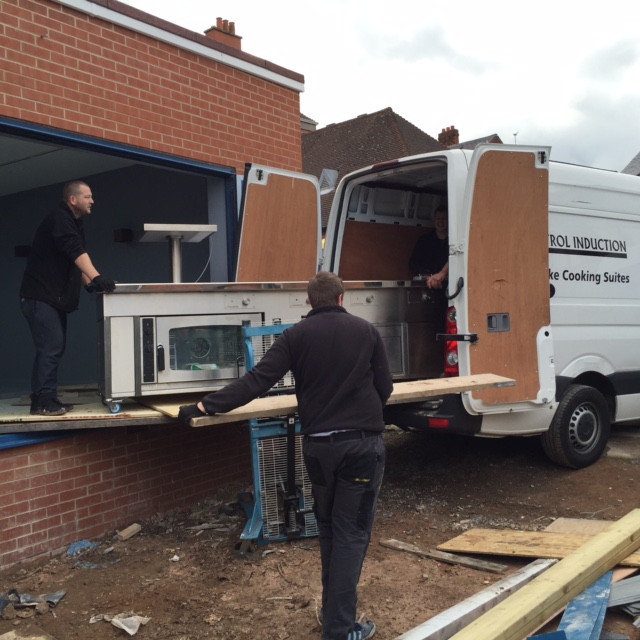
The induction cooking suite is brought in through the back doors.
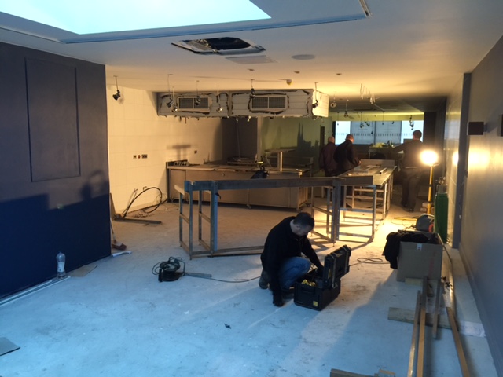
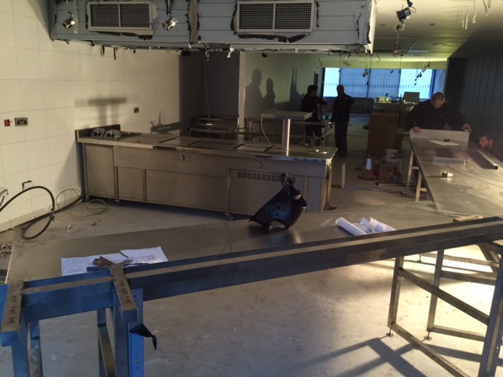
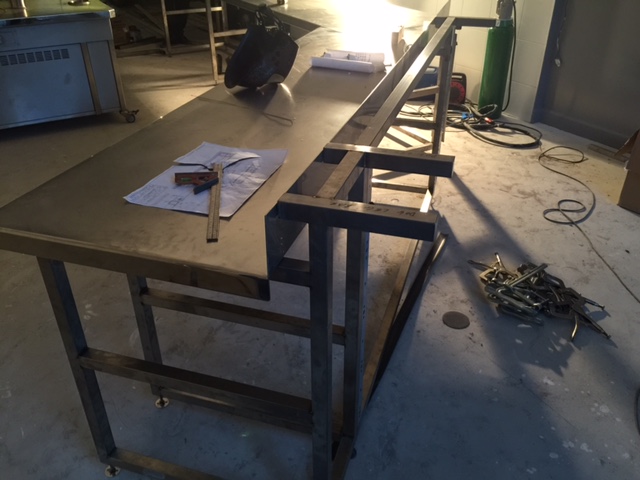
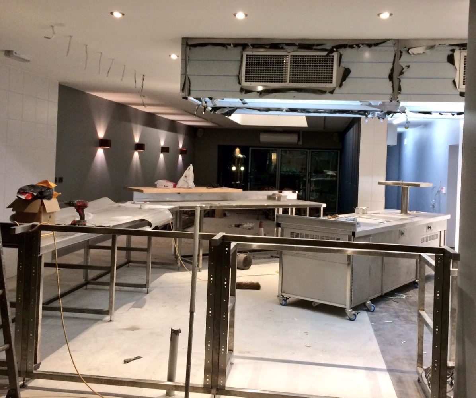
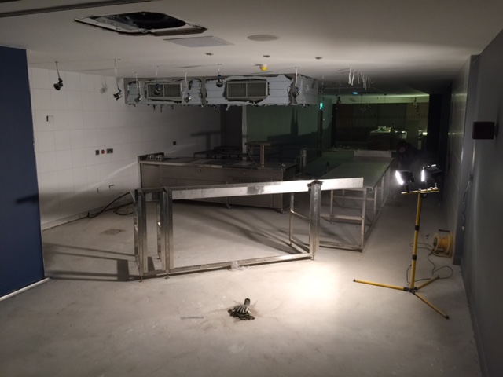
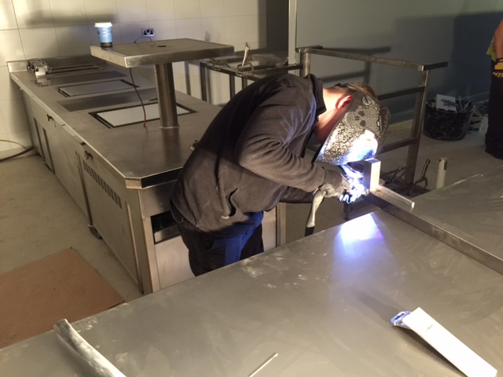
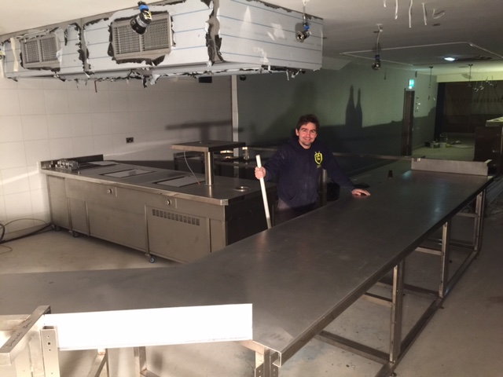
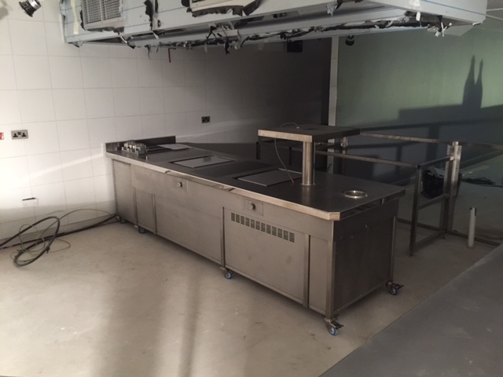
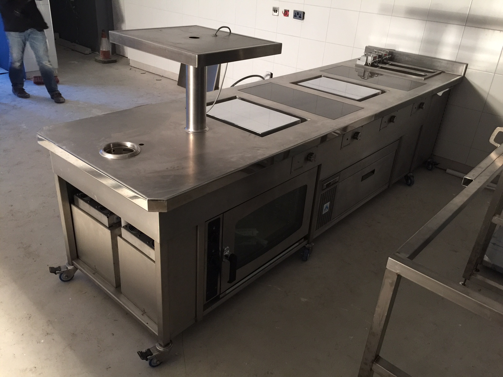
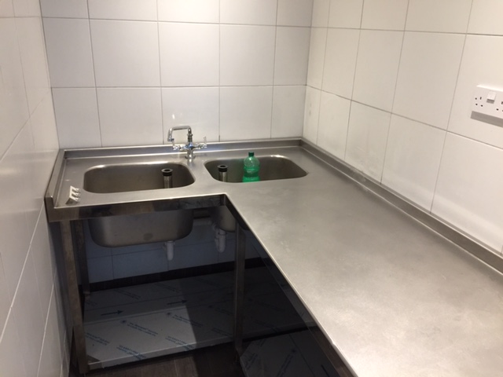
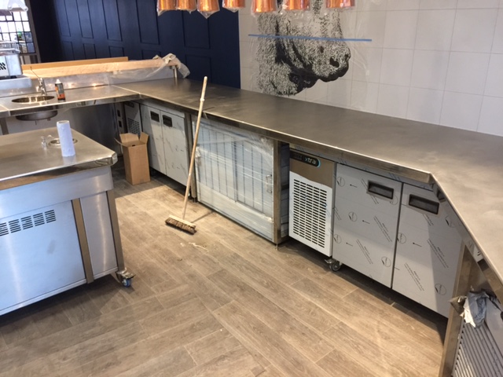
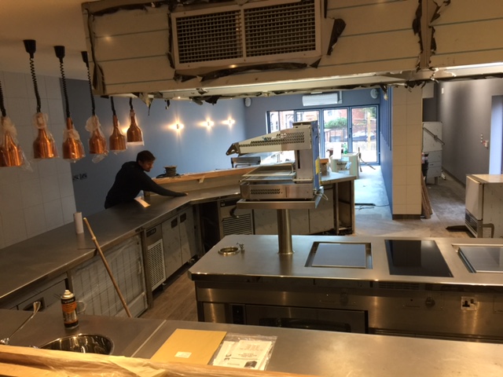
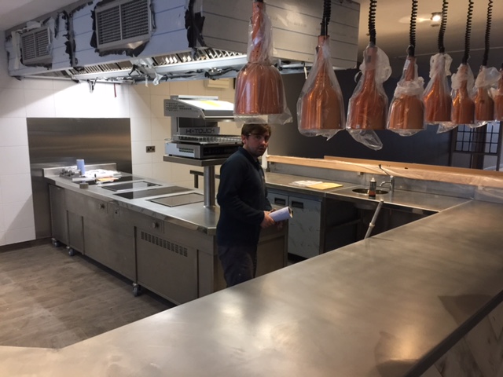
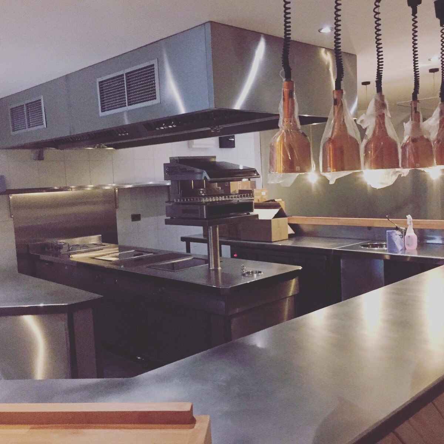
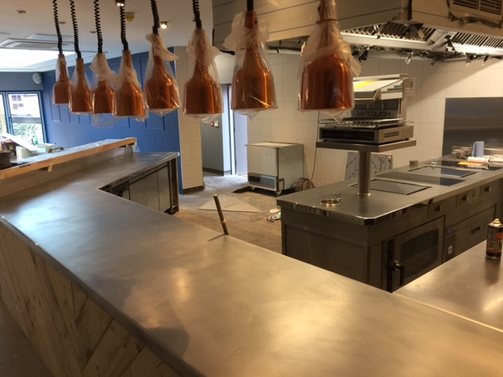
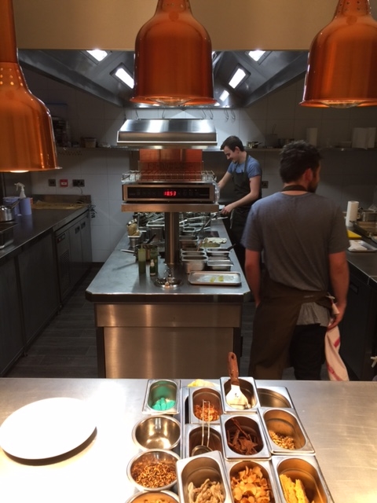
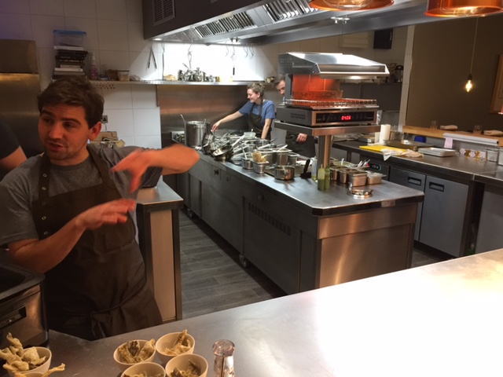
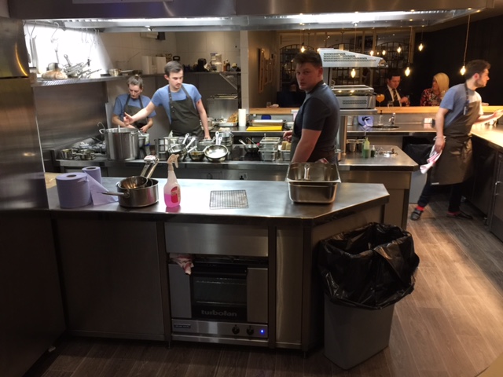
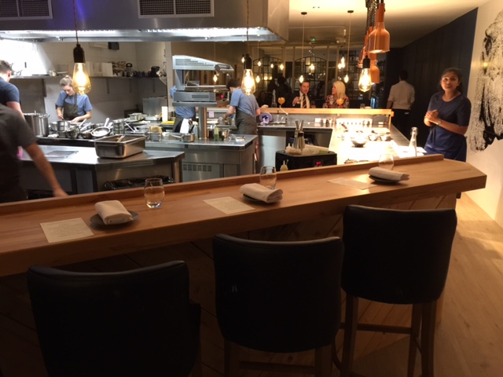
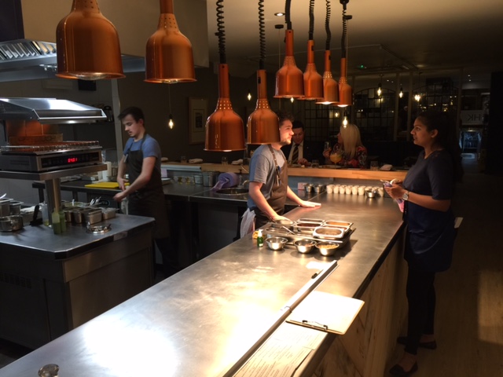
Here is a video showing the final result for a great working induction suite at Harborne Kitchen courtesy of @outinbrum.
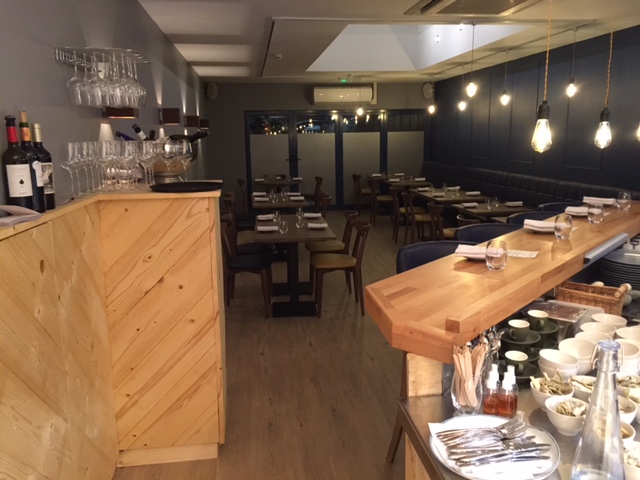
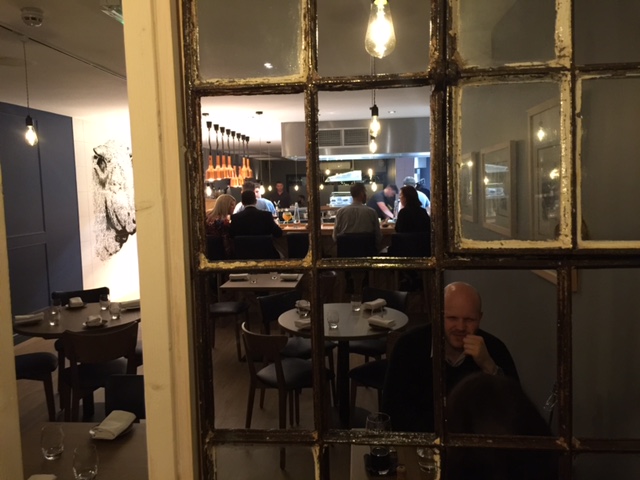
All completed, delivered, installed and open for business! Take a look at our return visit to Harborne Kitchen to see our induction suite in action.

